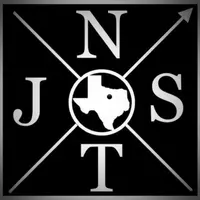$684,999
For more information regarding the value of a property, please contact us for a free consultation.
1204 W Arlington Avenue Fort Worth, TX 76110
5 Beds
3 Baths
2,552 SqFt
Key Details
Property Type Single Family Home
Sub Type Single Family Residence
Listing Status Sold
Purchase Type For Sale
Square Footage 2,552 sqft
Price per Sqft $268
Subdivision Fairmount
MLS Listing ID 20557345
Sold Date 05/13/24
Style Craftsman
Bedrooms 5
Full Baths 3
HOA Y/N None
Year Built 1928
Lot Size 5,397 Sqft
Acres 0.1239
Property Sub-Type Single Family Residence
Property Description
This beautifully renovated 1928 historic craftsman bungalow, designated as historic, is located in the highly sought-after Fairmount Historic Dist. It's modern design features vaulted ceilings in the kitchen & MBR, creating an airy ambiance flowing throughout. Luxury laminate flooring & custom-built cabinets w quartz cntrtps. Vintage-inspired decor decorates bathrooms, adding classic charm. Main level: dining, living, kitchen has 3BR, 2BA, and a laundry room. A 28x18 covered patio offers outdoor living space, while a detached shed serves as an office or storage. This property presents a great opportunity for generating additional income w upstairs apt: 2BR, 1BA w full kitchen, washer & dryer hookups. All new appl, 2 water htrs, 3 ac units, foam insul, irrigation systm & new roof. Renovations exceeding $400k enhance its value. Located in a vibrant neighborhood renowned for its historical significance & community spirit, and conveniently close to the Medical District, TCU & Downtown FW.
Location
State TX
County Tarrant
Direction Going southbound on 35, take Rosedale St Exit and turn Right on W Allen Ave. Take left on Henderson and right onto Arlington Ave. House is 2nd on right. Going northbound on 35, take a left on W Allen Ave. Take left on Henderson and right onto Arlington Ave. House is 2nd on right.
Rooms
Dining Room 1
Interior
Interior Features Built-in Features, Cable TV Available, Decorative Lighting, Kitchen Island, Open Floorplan, Smart Home System, Vaulted Ceiling(s), Walk-In Closet(s)
Heating Central, Electric, ENERGY STAR Qualified Equipment
Cooling Ceiling Fan(s), Central Air, Electric, ENERGY STAR Qualified Equipment
Flooring Ceramic Tile, Luxury Vinyl Plank, Tile
Fireplaces Number 1
Fireplaces Type Electric
Equipment Irrigation Equipment
Appliance Dishwasher, Disposal, Dryer, Gas Range, Microwave, Plumbed For Gas in Kitchen, Refrigerator, Tankless Water Heater, Washer
Heat Source Central, Electric, ENERGY STAR Qualified Equipment
Laundry Electric Dryer Hookup, Utility Room, Washer Hookup
Exterior
Exterior Feature Covered Patio/Porch
Carport Spaces 2
Fence Fenced, Full, Gate, Wood
Utilities Available City Sewer, City Water, Concrete, Curbs, Electricity Available, Electricity Connected, Individual Gas Meter, Individual Water Meter, Natural Gas Available, Overhead Utilities, Sewer Available, Sidewalk
Roof Type Composition
Total Parking Spaces 2
Garage No
Building
Lot Description Landscaped
Story One
Foundation Concrete Perimeter, Pillar/Post/Pier
Level or Stories One
Structure Type Brick,Siding,Wood
Schools
Elementary Schools Daggett
Middle Schools Daggett
High Schools Paschal
School District Fort Worth Isd
Others
Restrictions Architectural,No Livestock,No Mobile Home,No Pets,No Smoking,No Sublease,No Waterbeds
Ownership Of Record
Acceptable Financing 1031 Exchange, Cash, Conventional, FHA, Not Assumable, Texas Vet, VA Loan
Listing Terms 1031 Exchange, Cash, Conventional, FHA, Not Assumable, Texas Vet, VA Loan
Financing Conventional
Read Less
Want to know what your home might be worth? Contact us for a FREE valuation!

Our team is ready to help you sell your home for the highest possible price ASAP

©2025 North Texas Real Estate Information Systems.
Bought with Annie Sovereign • South Estates Realty





